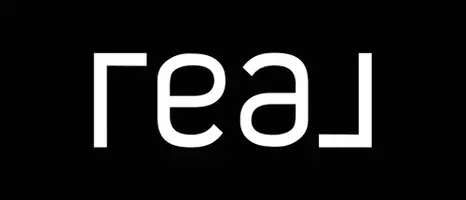For more information regarding the value of a property, please contact us for a free consultation.
Key Details
Sold Price $417,000
Property Type Single Family Home
Sub Type Single Family Residence
Listing Status Sold
Purchase Type For Sale
Square Footage 1,636 sqft
Price per Sqft $254
Subdivision Brandon Oaks
MLS Listing ID 4232218
Sold Date 04/17/25
Style Ranch
Bedrooms 3
Full Baths 2
HOA Fees $53/ann
HOA Y/N 1
Abv Grd Liv Area 1,636
Year Built 2001
Lot Size 9,670 Sqft
Acres 0.222
Lot Dimensions 19x49x159x62x158
Property Sub-Type Single Family Residence
Property Description
Charming Ranch Home in desirable Brandon Oaks! This bright & open home boasts a fantastic floor plan. Upon entering, you'll find a spacious room on the right that can serve as an office, dining or playroom. Freshly painted common areas and brand-new carpet throughout. The kitchen has a generous eating area, oak cabinets, a newer refrigerator and a brand-new glass-top electric range. A large pass-through opens into a spacious great room, complete with a cozy gas log fireplace. Down the hall, the primary suite offers a walk-in closet and an ensuite bathroom with a tub/shower combo. Two additional charming bedrooms and a full hall bath complete the living space. The conveniently located laundry room is near the bedrooms for easy access. Step outside through sliding glass doors into your private backyard oasis. Enjoy a stunning saltwater pool surrounded by concrete decking, and beyond the pool, a cozy fire pit area, perfect for relaxing or entertaining! Refrigerator conveys. Roof - 2023
Location
State NC
County Union
Zoning SF4
Rooms
Guest Accommodations None
Main Level Bedrooms 3
Interior
Interior Features Attic Stairs Pulldown
Heating Central, Forced Air
Cooling Central Air
Flooring Carpet, Laminate, Linoleum
Fireplaces Type Great Room
Fireplace true
Appliance Dishwasher, Disposal, Electric Oven, Electric Range, Exhaust Hood, Ice Maker, Microwave, Plumbed For Ice Maker, Refrigerator
Laundry Electric Dryer Hookup, Laundry Room, Main Level
Exterior
Exterior Feature In-Ground Irrigation
Garage Spaces 2.0
Fence Back Yard, Fenced
Community Features Clubhouse, Outdoor Pool, Picnic Area, Playground, Pond, Recreation Area, Sidewalks, Street Lights, Tennis Court(s), Walking Trails, Other
Roof Type Composition
Street Surface Concrete,Paved
Garage true
Building
Lot Description Cul-De-Sac
Foundation Slab
Sewer County Sewer
Water County Water
Architectural Style Ranch
Level or Stories One
Structure Type Brick Partial,Vinyl
New Construction false
Schools
Elementary Schools Shiloh Valley
Middle Schools Sun Valley
High Schools Sun Valley
Others
HOA Name Cusick Community Mgmt
Senior Community false
Restrictions No Representation
Acceptable Financing Cash, Conventional, FHA, VA Loan
Horse Property None
Listing Terms Cash, Conventional, FHA, VA Loan
Special Listing Condition None
Read Less Info
Want to know what your home might be worth? Contact us for a FREE valuation!

Our team is ready to help you sell your home for the highest possible price ASAP
© 2025 Listings courtesy of Canopy MLS as distributed by MLS GRID. All Rights Reserved.
Bought with Pang Chang • ERA Live Moore




