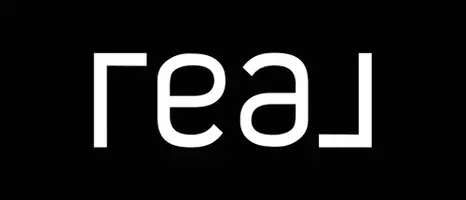For more information regarding the value of a property, please contact us for a free consultation.
Key Details
Sold Price $390,000
Property Type Single Family Home
Sub Type Single Family Residence
Listing Status Sold
Purchase Type For Sale
Square Footage 1,201 sqft
Price per Sqft $324
Subdivision Candlewyck
MLS Listing ID 4222124
Sold Date 04/17/25
Bedrooms 2
Full Baths 2
HOA Fees $163/mo
HOA Y/N 1
Abv Grd Liv Area 1,201
Year Built 1984
Lot Size 3,920 Sqft
Acres 0.09
Property Sub-Type Single Family Residence
Property Description
Experience low-maintenance luxury in this beautifully updated patio home. The living room features vaulted ceilings and a gas fireplace, flowing into an open-concept layout ideal for entertaining. Renovated recently in 2019-2020 including new furnace, water heater, and most windows as well as kitchen with granite counters and stainless appliances. Primary bedroom offers a striking feature wall, updated ensuite bath, and walk-in closet. Second bedroom and updated hall bath complete the interior. Enjoy outdoor living under the gazebo on your private fenced patio. One-car garage includes attic storage. Prime location - walk to grocery store, pool, trails, and pond. Quick drive to Arboretum shopping and dining. Updates in last 4 years: kitchen, both baths, windows (all but 4), furnace, water heater, and patio with gazebo. $1000 Carpet Allowance at Closing. Highly ranked schools including Olde providence Elementary and Providence High! Back on market buyer backed out for personal reasons.
Location
State NC
County Mecklenburg
Zoning R-15PUD
Rooms
Main Level Bedrooms 2
Interior
Interior Features Attic Stairs Pulldown, Breakfast Bar, Open Floorplan, Walk-In Closet(s)
Heating Central, Forced Air, Natural Gas
Cooling Central Air
Flooring Carpet, Tile
Fireplaces Type Gas, Living Room
Fireplace true
Appliance Dishwasher, Disposal, Electric Range, Exhaust Fan, Exhaust Hood, Gas Water Heater, Plumbed For Ice Maker
Laundry Electric Dryer Hookup, Laundry Closet, Washer Hookup
Exterior
Exterior Feature Lawn Maintenance
Garage Spaces 1.0
Fence Back Yard, Privacy
Utilities Available Cable Connected, Electricity Connected, Natural Gas
Street Surface Concrete,Paved
Porch Enclosed, Patio
Garage true
Building
Lot Description Corner Lot
Foundation Slab
Sewer Public Sewer
Water City
Level or Stories 1 Story/F.R.O.G.
Structure Type Brick Partial,Hardboard Siding
New Construction false
Schools
Elementary Schools Unspecified
Middle Schools Unspecified
High Schools Unspecified
Others
HOA Name Candlewick Patio Homes
Senior Community false
Restrictions No Representation
Acceptable Financing Cash, Conventional, FHA, VA Loan
Listing Terms Cash, Conventional, FHA, VA Loan
Special Listing Condition None
Read Less Info
Want to know what your home might be worth? Contact us for a FREE valuation!

Our team is ready to help you sell your home for the highest possible price ASAP
© 2025 Listings courtesy of Canopy MLS as distributed by MLS GRID. All Rights Reserved.
Bought with Helen Harp • Keller Williams Ballantyne Area




