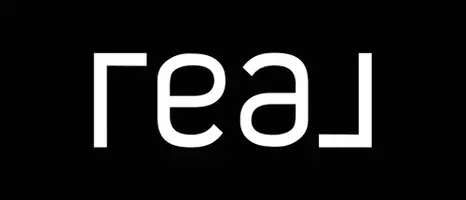For more information regarding the value of a property, please contact us for a free consultation.
Key Details
Sold Price $425,000
Property Type Single Family Home
Sub Type Single Family Residence
Listing Status Sold
Purchase Type For Sale
Square Footage 1,887 sqft
Price per Sqft $225
Subdivision Harkey Creek
MLS Listing ID 4207847
Sold Date 04/15/25
Style Transitional
Bedrooms 3
Full Baths 2
Half Baths 1
Construction Status Completed
HOA Fees $86/mo
HOA Y/N 1
Abv Grd Liv Area 1,887
Year Built 2023
Lot Size 6,969 Sqft
Acres 0.16
Property Sub-Type Single Family Residence
Property Description
This property has an assumable FHA mortgage with an interest rate of 5.75%! Welcome to Harkey Creek! Step inside this immaculate two story open concept floor plan to find plenty of living space on the main level including a well appointed kitchen featuring an oversized island with pendant lighting, tile backsplash, quartz counters, stainless appliances and a gas range. The kitchen opens to the dining area and a cozy family room. Upstairs you will find the spacious owner's suite, a luxury bath with dual vanities, walk-in shower and a walk-in closet. There are two additional bedrooms, an open loft with plenty of room for a rec area or office space and a convenient laundry room! Enjoying the outdoors is easy from the patio that overlooks the fenced back yard or from the covered front porch that overlooks the cul-de-sac. Community amenities include a club house, playground and pool and great location close to dining, shopping, and easy access to 74!
Location
State NC
County Union
Zoning Res
Interior
Interior Features Attic Other, Kitchen Island, Open Floorplan, Walk-In Closet(s)
Heating Forced Air, Natural Gas
Cooling Central Air
Flooring Carpet, Tile, Vinyl
Fireplace false
Appliance Dishwasher, Disposal, Gas Range, Microwave
Laundry Electric Dryer Hookup, Upper Level
Exterior
Garage Spaces 2.0
Fence Back Yard, Fenced
Community Features Clubhouse, Outdoor Pool, Playground, Sidewalks
Utilities Available Natural Gas, Underground Utilities
Street Surface Concrete,Paved
Porch Covered, Front Porch
Garage true
Building
Lot Description Cul-De-Sac, Level
Foundation Slab
Builder Name Ryan
Sewer County Sewer
Water County Water
Architectural Style Transitional
Level or Stories Two
Structure Type Fiber Cement
New Construction false
Construction Status Completed
Schools
Elementary Schools Shiloh Valley
Middle Schools Sun Valley
High Schools Sun Valley
Others
HOA Name Kuester Management
Senior Community false
Restrictions Architectural Review
Acceptable Financing Cash, Conventional, FHA, VA Loan
Listing Terms Cash, Conventional, FHA, VA Loan
Special Listing Condition None
Read Less Info
Want to know what your home might be worth? Contact us for a FREE valuation!

Our team is ready to help you sell your home for the highest possible price ASAP
© 2025 Listings courtesy of Canopy MLS as distributed by MLS GRID. All Rights Reserved.
Bought with Tom Brennan • COMPASS




