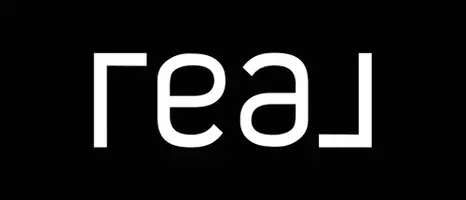For more information regarding the value of a property, please contact us for a free consultation.
Key Details
Sold Price $1,050,000
Property Type Single Family Home
Sub Type Single Family Residence
Listing Status Sold
Purchase Type For Sale
Square Footage 3,571 sqft
Price per Sqft $294
Subdivision Allyson Park
MLS Listing ID 4228312
Sold Date 04/10/25
Style Transitional
Bedrooms 4
Full Baths 3
Half Baths 1
HOA Fees $56/ann
HOA Y/N 1
Abv Grd Liv Area 3,571
Year Built 2002
Lot Size 0.290 Acres
Acres 0.29
Property Sub-Type Single Family Residence
Property Description
Stately and stunning full brick home in the sought-after Ballantyne neighborhood of Allyson Park. A lovely landscaped yard welcomes you home, and a 3-car side-load garage provides ample parking. Hardwood floors through the entire first floor and continue through hall and bedrooms upstairs. Formal living and dining rooms, a dedicated home office with custom built-ins, a bright and spacious kitchen with white cabinets, white quartz counters and large island. Dramatic two-story great room with fireplace and large windows. All bedrooms have custom closet organizers. Gorgeous primary suite with two walk-in closets, shower and separate garden tub. Bonus room has lots of space, plus a flex room- could easily be a terrific 5th bedroom! Deck and paver patio with fire pit overlooks back yard with mature landscaping. Too many tasteful updates to list. Allyson Park is a terrific community with pool, tennis/pickleball/sports courts, and playground. Convenient to The Bowl, Blakeney, and much more!
Location
State NC
County Mecklenburg
Zoning N1-A
Interior
Interior Features Attic Stairs Pulldown, Built-in Features, Cable Prewire, Entrance Foyer, Garden Tub, Kitchen Island, Open Floorplan, Walk-In Closet(s)
Heating Floor Furnace, Natural Gas
Cooling Ceiling Fan(s), Central Air, Electric
Flooring Carpet, Tile, Wood
Fireplaces Type Gas, Gas Log, Great Room
Fireplace true
Appliance Convection Oven, Dishwasher, Disposal, Dryer, Exhaust Fan, Gas Oven, Gas Range, Gas Water Heater, Ice Maker, Microwave, Plumbed For Ice Maker, Refrigerator with Ice Maker, Self Cleaning Oven, Washer, Washer/Dryer
Laundry Laundry Room, Main Level, Sink
Exterior
Exterior Feature Fire Pit
Garage Spaces 3.0
Community Features Game Court, Outdoor Pool, Picnic Area, Playground, Recreation Area, Sidewalks, Sport Court, Street Lights, Tennis Court(s)
Utilities Available Cable Available, Electricity Connected, Fiber Optics, Natural Gas, Wired Internet Available
Roof Type Shingle
Street Surface Concrete,Paved
Porch Deck, Patio
Garage true
Building
Foundation Crawl Space
Sewer Public Sewer
Water City
Architectural Style Transitional
Level or Stories Two
Structure Type Brick Full
New Construction false
Schools
Elementary Schools Knights View
Middle Schools Community House
High Schools Ardrey Kell
Others
HOA Name Allyson Park HOA
Senior Community false
Restrictions Architectural Review,Deed,Subdivision
Acceptable Financing Cash, Conventional, VA Loan
Listing Terms Cash, Conventional, VA Loan
Special Listing Condition None
Read Less Info
Want to know what your home might be worth? Contact us for a FREE valuation!

Our team is ready to help you sell your home for the highest possible price ASAP
© 2025 Listings courtesy of Canopy MLS as distributed by MLS GRID. All Rights Reserved.
Bought with Billy Shugart • Jason Mitchell Real Estate




