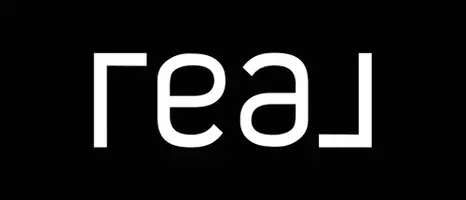For more information regarding the value of a property, please contact us for a free consultation.
Key Details
Sold Price $499,900
Property Type Single Family Home
Sub Type Single Family Residence
Listing Status Sold
Purchase Type For Sale
Square Footage 2,386 sqft
Price per Sqft $209
Subdivision Winding Creek
MLS Listing ID 4192067
Sold Date 04/07/25
Bedrooms 4
Full Baths 2
Half Baths 1
Abv Grd Liv Area 2,386
Year Built 2001
Lot Size 0.550 Acres
Acres 0.55
Property Sub-Type Single Family Residence
Property Description
Gorgeous updated 4 bed/2.5 bath home in lovely Winding Creek w/ close proximity to Downtown Morganton and Lake James. You will love the open concept kitchen and family room w/ cathedral ceiling & fireplace. Updates to the home within the last 2 years includes...kitchen cabinets, quartz counters, SS appliances (VIKING range), 30 yr roof, wood floors, remodeled primary bath, water filtration system, back deck, interior paint, updated lighting, and privacy trees. The main floor boasts a kitchen island, pantry, formal dining/living room, spacious primary bedroom w/ full bath and perfectly placed 1/2 bath. The main floor formal dining/living room could easily be used as a 5th bedroom or office. Upstairs enjoy 3 large bedrooms w/ a lg. full bath. The home offers numerous walk-in closets, hardwoods, plantation shutters throughout! Outside boasts a covered front porch, back deck w/ salt water hot tub, and fully fenced flat backyard. Full basement perfect for storage, workshop, expansion!
Location
State NC
County Burke
Zoning LID
Rooms
Basement Full, Interior Entry
Main Level Bedrooms 1
Interior
Interior Features Hot Tub, Kitchen Island, Open Floorplan, Pantry, Storage, Walk-In Closet(s)
Heating Heat Pump
Cooling Central Air
Flooring Tile, Wood
Fireplaces Type Gas Log, Living Room
Fireplace true
Appliance Refrigerator
Laundry Main Level
Exterior
Exterior Feature Hot Tub
Garage Spaces 2.0
Fence Fenced, Partial
Utilities Available Cable Connected, Electricity Connected, Natural Gas, Wired Internet Available
Roof Type Shingle
Street Surface Concrete,Paved
Porch Covered, Deck, Front Porch
Garage true
Building
Lot Description Level
Foundation Basement
Sewer Public Sewer
Water City
Level or Stories One and One Half
Structure Type Brick Partial,Vinyl
New Construction false
Schools
Elementary Schools Unspecified
Middle Schools Unspecified
High Schools Unspecified
Others
Senior Community false
Restrictions Deed
Acceptable Financing Cash, Conventional, FHA, USDA Loan, VA Loan
Listing Terms Cash, Conventional, FHA, USDA Loan, VA Loan
Special Listing Condition None
Read Less Info
Want to know what your home might be worth? Contact us for a FREE valuation!

Our team is ready to help you sell your home for the highest possible price ASAP
© 2025 Listings courtesy of Canopy MLS as distributed by MLS GRID. All Rights Reserved.
Bought with Marilyn Varnes • Berkshire Hathaway HomeServices Blue Ridge REALTORS®




