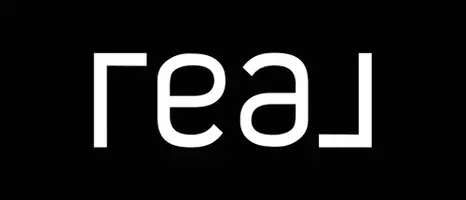For more information regarding the value of a property, please contact us for a free consultation.
Key Details
Sold Price $1,100,000
Property Type Single Family Home
Sub Type Single Family Residence
Listing Status Sold
Purchase Type For Sale
Square Footage 3,460 sqft
Price per Sqft $317
Subdivision Buffalo Mountain
MLS Listing ID 4234045
Sold Date 04/07/25
Style Arts and Crafts
Bedrooms 3
Full Baths 4
Half Baths 1
Construction Status Under Construction
HOA Fees $138/ann
HOA Y/N 1
Abv Grd Liv Area 2,833
Year Built 2025
Lot Size 1.030 Acres
Acres 1.03
Property Sub-Type Single Family Residence
Property Description
Luxury Mountain Retreat Just 20 Minutes from Asheville. This stunning mountain home blends exquisite craftsmanship and comfort in a serene, treehouse setting just 20 minutes from downtown Asheville. Thoughtful details include white oak wood floors, open staircase, designer light fixtures, and private primary suite deck. The chef's kitchen features a Forno stove and microwave, sleek cabinetry, and an open layout. Enjoy main-level living with the primary suite, office, laundry, and garage all on the same floor. Upstairs, two en-suite bedrooms and a spacious loft offer comfortable space for kids, office, or guests. The basement level adds a family room, bonus w/closet, and full bath—perfect for extra living space. Two large covered decks provide peaceful outdoor living. This luxurious retreat offers modern comforts, timeless design, and a prime location near Asheville—don't miss it!
Location
State NC
County Buncombe
Zoning R-1
Rooms
Basement Finished, Interior Entry
Main Level Bedrooms 1
Interior
Interior Features Entrance Foyer, Kitchen Island, Open Floorplan, Walk-In Closet(s)
Heating Heat Pump
Cooling Central Air, Heat Pump
Flooring Tile, Wood
Fireplaces Type Gas Vented, Living Room
Fireplace true
Appliance Dishwasher, Exhaust Hood, Gas Oven, Gas Range, Gas Water Heater, Microwave, Refrigerator with Ice Maker, Tankless Water Heater
Laundry Laundry Room, Main Level
Exterior
Garage Spaces 2.0
View Winter
Roof Type Shingle
Street Surface Asphalt,Paved
Porch Covered, Deck, Front Porch, Side Porch
Garage true
Building
Lot Description Sloped, Wooded
Foundation Basement
Builder Name Blue Horizon Inc
Sewer Septic Installed
Water City
Architectural Style Arts and Crafts
Level or Stories Two
Structure Type Hardboard Siding
New Construction true
Construction Status Under Construction
Schools
Elementary Schools Wd Williams
Middle Schools Charles D Owen
High Schools Charles D Owen
Others
HOA Name IPM
Senior Community false
Restrictions Subdivision
Acceptable Financing Cash, Conventional
Listing Terms Cash, Conventional
Special Listing Condition None
Read Less Info
Want to know what your home might be worth? Contact us for a FREE valuation!

Our team is ready to help you sell your home for the highest possible price ASAP
© 2025 Listings courtesy of Canopy MLS as distributed by MLS GRID. All Rights Reserved.
Bought with Kris McCoy • Nest Realty Asheville




