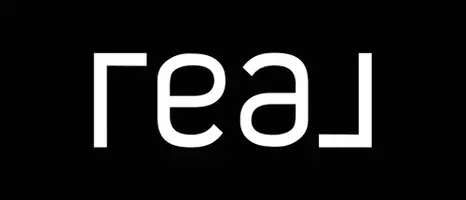For more information regarding the value of a property, please contact us for a free consultation.
Key Details
Sold Price $380,000
Property Type Single Family Home
Sub Type Single Family Residence
Listing Status Sold
Purchase Type For Sale
Square Footage 1,841 sqft
Price per Sqft $206
Subdivision Glenview
MLS Listing ID 4225869
Sold Date 03/26/25
Style Colonial
Bedrooms 3
Full Baths 2
Half Baths 1
Abv Grd Liv Area 1,841
Year Built 2000
Lot Size 6,969 Sqft
Acres 0.16
Property Sub-Type Single Family Residence
Property Description
This stunning 3-bedroom, 2.5-bath home offers a bright, open floor plan and a private, fenced backyard oasis! The beautifully renovated kitchen boasts modern white cabinets, granite countertops, stainless steel appliances, a tile backsplash, and an versatile nook. Enjoy beautiful wood flooring all throughout the main level. Custom bookshelves in the family room are a great functional addition. The large primary suite features a vaulted ceiling, deluxe bath with dual sinks, a garden tub, and separate shower with a walk in closet. Generous secondary bedrooms plus a large bonus room provide ample space for all your at home needs. Step outside to a tranquil backyard with a paver patio, wood pergola, great area for entertaining, and lush fully fenced privacy. Major upgrades include a brand New Roof & Water Heater in 2020, HVAC in 2019, and beautiful Garage Door 2021. All in an unbeatable LOCATION -just minutes from I-85, Uptown, the airport, light rail, greenways, restaurants, and shopping!
Location
State NC
County Mecklenburg
Zoning N1-A
Interior
Interior Features Walk-In Closet(s)
Heating Central
Cooling Ceiling Fan(s), Central Air
Flooring Carpet, Laminate, Tile, Vinyl
Fireplaces Type Family Room, Fire Pit, Gas, Gas Log
Fireplace true
Appliance Dishwasher
Laundry Inside, Main Level
Exterior
Exterior Feature Fire Pit
Garage Spaces 2.0
Fence Back Yard, Fenced
Street Surface Concrete,Paved
Porch Patio
Garage true
Building
Lot Description Cleared, Level, Private, Sloped
Foundation Slab
Sewer Public Sewer
Water City
Architectural Style Colonial
Level or Stories Two
Structure Type Vinyl
New Construction false
Schools
Elementary Schools David Cox Road
Middle Schools Ridge Road
High Schools Mallard Creek
Others
Senior Community false
Acceptable Financing Cash, Conventional, FHA, VA Loan
Horse Property None
Listing Terms Cash, Conventional, FHA, VA Loan
Special Listing Condition None
Read Less Info
Want to know what your home might be worth? Contact us for a FREE valuation!

Our team is ready to help you sell your home for the highest possible price ASAP
© 2025 Listings courtesy of Canopy MLS as distributed by MLS GRID. All Rights Reserved.
Bought with Kelly Brais • NorthGroup Real Estate LLC




