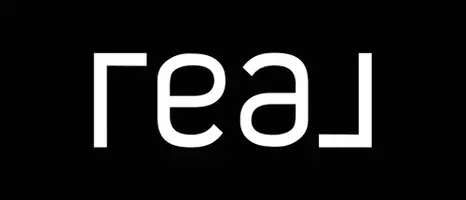For more information regarding the value of a property, please contact us for a free consultation.
Key Details
Sold Price $392,000
Property Type Single Family Home
Sub Type Single Family Residence
Listing Status Sold
Purchase Type For Sale
Square Footage 1,153 sqft
Price per Sqft $339
Subdivision Oaklawn Park
MLS Listing ID 4220961
Sold Date 03/14/25
Style Cottage,Ranch
Bedrooms 3
Full Baths 1
Abv Grd Liv Area 1,153
Year Built 1956
Lot Size 9,583 Sqft
Acres 0.22
Lot Dimensions 70*150*60*150
Property Sub-Type Single Family Residence
Property Description
Welcome to 1401 Orvis Street in Historic Oaklawn Park. This updated 1950's brick cottage sits on a large corner lot and has been lovingly cared for. Pull up to this property and you will immediately notice the curb appeal, manicured lawn and thoughtful landscaping. Step inside to a sun-filled, open floor plan which features an abundance of windows, gleaming hardwood floors and modern finishes. Wander out back to an elevated deck overlooking the fenced backyard and mature trees. At the rear of the property, one will find a place to escape the day and relax in the included hot tub. Fencing provides a large gate wide enough for vehicles. Refrigerator, Lorex Camera System and Hue Lighting System also included in the sale. The Hue Lighting System allows in-depth control like color and brightness for many of the lights in this home. If you are looking for a new place near Center City to call home or just a new investment property to add to your portfolio, make sure to schedule a tour today!
Location
State NC
County Mecklenburg
Zoning N1C(HDO)
Rooms
Main Level Bedrooms 3
Interior
Interior Features Attic Stairs Pulldown, Open Floorplan
Heating Central, Forced Air, Natural Gas
Cooling Central Air
Flooring Tile, Wood
Fireplace false
Appliance Dishwasher, Electric Range, Microwave, Refrigerator
Laundry Utility Room
Exterior
Exterior Feature Hot Tub, Storage
Fence Back Yard, Fenced
Roof Type Composition
Street Surface Concrete,Paved
Porch Deck, Front Porch, Patio
Garage false
Building
Lot Description Corner Lot
Foundation Crawl Space
Sewer Public Sewer
Water City
Architectural Style Cottage, Ranch
Level or Stories One
Structure Type Aluminum,Brick Partial,Fiber Cement
New Construction false
Schools
Elementary Schools Bruns Avenue
Middle Schools Ranson
High Schools West Charlotte
Others
Senior Community false
Restrictions Historical
Acceptable Financing Cash, Conventional, FHA, VA Loan
Listing Terms Cash, Conventional, FHA, VA Loan
Special Listing Condition None
Read Less Info
Want to know what your home might be worth? Contact us for a FREE valuation!

Our team is ready to help you sell your home for the highest possible price ASAP
© 2025 Listings courtesy of Canopy MLS as distributed by MLS GRID. All Rights Reserved.
Bought with Miguel Brum • Fusion R.E. LLC




