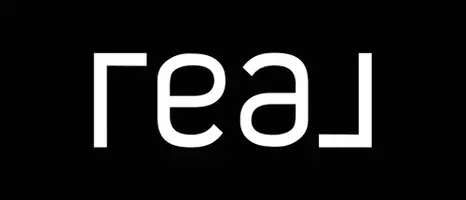For more information regarding the value of a property, please contact us for a free consultation.
Key Details
Sold Price $259,900
Property Type Condo
Sub Type Condominium
Listing Status Sold
Purchase Type For Sale
Square Footage 1,242 sqft
Price per Sqft $209
Subdivision Carmel Chace
MLS Listing ID 4156449
Sold Date 08/20/24
Style Contemporary,Transitional
Bedrooms 2
Full Baths 2
Half Baths 1
Construction Status Completed
HOA Fees $205/mo
HOA Y/N 1
Abv Grd Liv Area 1,242
Year Built 1974
Property Sub-Type Condominium
Property Description
End Unit Condo Updated and Ready for you! Walk onto beautiful LVP Flooring throughout the main living area. OPEN Floor-plan with Great Room and Dining area all together in 1 space. Great room features ceiling fan, built-in cabinets, fireplace and vaulted ceilings. Dining Area is big enough for a table of 6 and windows have a view of the Exterior Patio. Laundry Closet is in this area. Kitchen is Adorable with all White appliances, solid exotic counter-tops , built in Breakfast bar and White cabinets with custom dish-holders. UP: Both Bedrooms are a nice size and feature plush NEW CARPET! Primary Bedroom has a Fan, Walk-in Closet and Exterior Access to a Balcony. Both bathrooms have single vanity's and tub-shower combo. Outside enjoy your oversized Patio. Wonderful Location: Close to I-485 Access or HWY 51. Tons of Restaurants and Shopping galore!
Location
State NC
County Mecklenburg
Zoning R12MFCD
Interior
Interior Features Attic Other, Breakfast Bar, Built-in Features, Open Floorplan, Pantry, Split Bedroom, Storage, Walk-In Closet(s)
Heating Central, Electric, Heat Pump
Cooling Central Air, Electric, Heat Pump
Flooring Carpet, Vinyl
Fireplaces Type Great Room, Wood Burning
Fireplace true
Appliance Dishwasher, Disposal, Electric Range, Electric Water Heater, Exhaust Hood, Microwave, Plumbed For Ice Maker, Refrigerator, Self Cleaning Oven
Laundry Common Area, Electric Dryer Hookup, Laundry Closet, Main Level, Washer Hookup
Exterior
Exterior Feature Lawn Maintenance, Storage
Community Features Clubhouse, Sidewalks, Street Lights
Utilities Available Electricity Connected
Roof Type Composition
Street Surface Asphalt,None,Paved
Porch Balcony, Covered, Front Porch, Patio
Garage false
Building
Lot Description End Unit
Foundation Slab
Builder Name Custom
Sewer Public Sewer
Water City
Architectural Style Contemporary, Transitional
Level or Stories Two
Structure Type Vinyl
New Construction false
Construction Status Completed
Schools
Elementary Schools Endhaven
Middle Schools Quail Hollow
High Schools South Mecklenburg
Others
Pets Allowed Conditional
HOA Name Key Community Management
Senior Community false
Restrictions Architectural Review,Square Feet,Subdivision
Acceptable Financing Cash, Conventional, FHA, VA Loan
Listing Terms Cash, Conventional, FHA, VA Loan
Special Listing Condition None
Read Less Info
Want to know what your home might be worth? Contact us for a FREE valuation!

Our team is ready to help you sell your home for the highest possible price ASAP
© 2025 Listings courtesy of Canopy MLS as distributed by MLS GRID. All Rights Reserved.
Bought with Lisa Dardis • ProStead Realty




