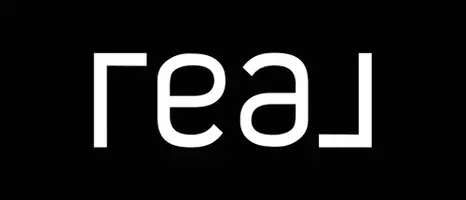For more information regarding the value of a property, please contact us for a free consultation.
Key Details
Sold Price $730,000
Property Type Single Family Home
Sub Type Single Family Residence
Listing Status Sold
Purchase Type For Sale
Square Footage 2,812 sqft
Price per Sqft $259
Subdivision Arbor Ridge
MLS Listing ID 3887087
Sold Date 11/17/22
Style Traditional
Bedrooms 3
Full Baths 3
Abv Grd Liv Area 2,812
Year Built 2006
Lot Size 0.550 Acres
Acres 0.55
Property Sub-Type Single Family Residence
Property Description
Step into this light filled pristine two-story home Ideally situated on a .55 level lot, beautiful hardwood floors, 9 ft ceilings, beautiful open concept kitchen with an abundance of wood cabinetry and stainless-steel appliances, All you need is on the main floor - a spacious living room with exquisite built- ins, gas fireplace and floor to ceiling sliding glass doors that bring in sunlight from the open deck. The back yard is exquisitely landscaped and perfect for entertaining. There is a lovely dining room and open adjoining area for a secondary table that makes it ideal for large gatherings. You will love the three full bathrooms; three bedrooms and bonus room. The upstairs primary Master Suite has a large walk-in closet with custom built ins, a luxurious spa tub and separate tiled shower. Home has convenient access to Downtown Asheville, Shopping, the renowned Asheville River Arts District, Live Music Venues, Outdoor Activities, AC Reynolds Schools, and the Blue Ridge Parkway.
Location
State NC
County Buncombe
Zoning R-1
Interior
Interior Features Built-in Features, Garden Tub, Kitchen Island, Open Floorplan, Pantry, Vaulted Ceiling(s), Walk-In Closet(s), Walk-In Pantry
Heating Central, Heat Pump
Cooling Heat Pump
Flooring Cork, Tile, Wood
Fireplaces Type Family Room, Gas Log, Gas Vented
Fireplace true
Appliance Dishwasher, Disposal, Electric Cooktop, Electric Oven, Electric Range, Electric Water Heater, ENERGY STAR Qualified Dishwasher, ENERGY STAR Qualified Refrigerator, Exhaust Fan, Microwave, Refrigerator, Self Cleaning Oven
Laundry Electric Dryer Hookup, Upper Level
Exterior
Carport Spaces 2
Community Features None
Utilities Available Propane
View Long Range
Roof Type Shingle
Street Surface Asphalt,Gravel,Paved
Porch Covered, Deck, Front Porch, Rear Porch, Side Porch
Garage true
Building
Lot Description Level, Paved, Private, Sloped, Wooded, Wooded
Foundation Crawl Space
Sewer Septic Installed
Water Well
Architectural Style Traditional
Level or Stories Two
Structure Type Vinyl
New Construction false
Schools
Elementary Schools Bell
Middle Schools Ac Reynolds
High Schools Ac Reynolds
Others
Restrictions Signage
Acceptable Financing Cash, Conventional
Listing Terms Cash, Conventional
Special Listing Condition None
Read Less Info
Want to know what your home might be worth? Contact us for a FREE valuation!

Our team is ready to help you sell your home for the highest possible price ASAP
© 2025 Listings courtesy of Canopy MLS as distributed by MLS GRID. All Rights Reserved.
Bought with Mukunda Pacifici • Premier Sotheby’s International Realty




