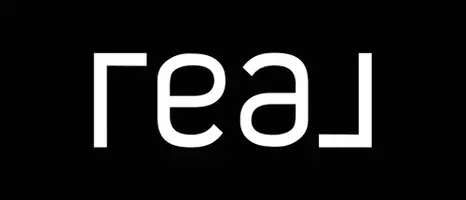UPDATED:
Key Details
Property Type Condo
Sub Type Condominium
Listing Status Active
Purchase Type For Sale
Square Footage 999 sqft
Price per Sqft $204
Subdivision Firethorne
MLS Listing ID 4253114
Bedrooms 2
Full Baths 2
HOA Fees $204/mo
HOA Y/N 1
Abv Grd Liv Area 999
Year Built 1985
Property Sub-Type Condominium
Property Description
The open-concept floorplan is thoughtfully designed, featuring a spacious living area bathed in natural light, seamlessly connected to the dining area and kitchen. The private back patio and generous uncovered paver patio are perfect for relaxing or entertaining! The primary suite features an ensuite bathroom and a walk-in closet. The secondary bedroom features a double closet and private access to the additional full bath. Storage space abounds with two additional hallway closets and an outdoor utility closet. Don't miss the chance to make it your home!
Listing agent owned.
Location
State NC
County Mecklenburg
Zoning R15mfcd
Rooms
Main Level Bedrooms 2
Main Level Bedroom(s)
Main Level Primary Bedroom
Main Level Bathroom-Full
Main Level Kitchen
Main Level Bathroom-Full
Main Level Dining Area
Main Level Living Room
Main Level, 8' 4" X 0' 0" Laundry
Interior
Heating Central, Heat Pump
Cooling Central Air
Fireplace true
Appliance Dishwasher, Electric Oven, Electric Range, Oven, Refrigerator
Laundry Inside
Exterior
Street Surface Asphalt,Paved
Porch Rear Porch
Garage false
Building
Dwelling Type Site Built
Foundation Slab
Sewer Public Sewer
Water City
Level or Stories One
Structure Type Vinyl
New Construction false
Schools
Elementary Schools Unspecified
Middle Schools Eastway
High Schools Unspecified
Others
Senior Community false
Acceptable Financing Cash, Conventional, VA Loan
Listing Terms Cash, Conventional, VA Loan
Special Listing Condition None




