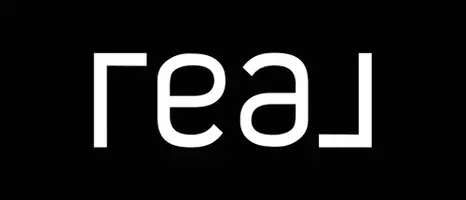UPDATED:
Key Details
Property Type Single Family Home
Sub Type Single Family Residence
Listing Status Active
Purchase Type For Sale
Square Footage 4,103 sqft
Price per Sqft $534
Subdivision Oxford Park
MLS Listing ID 4250492
Style Modern
Bedrooms 4
Full Baths 3
Half Baths 1
Abv Grd Liv Area 4,103
Year Built 1969
Lot Size 1.550 Acres
Acres 1.55
Lot Dimensions 130 x 500; irregular
Property Sub-Type Single Family Residence
Property Description
This 4-bedroom, 3 and 1/2 bath home was designed by renowned Charlotte-based mid-century modern architect Crutcher Ross. Stunning interior atrium, vaulted ceilings and clerestory windows / skylights throughout. Private, yet exterior views from every angle. New Marvin windows and custom Clark Hall steel doors.
Updated kitchen with quartz tops and backsplash, gas cooktop, custom iron shelving, and walnut wrapped vent hood. Primary bedroom with renovated bath including dual vanity areas, water closet, stand alone tub, & tiled shower. The master suite has a spacious adjoining office suite, seating, or fitness area.
Agent is Seller.
Location
State NC
County Mecklenburg
Zoning N1-A
Rooms
Guest Accommodations None
Main Level Bedrooms 4
Main Level, 14' 6" X 13' 8" Primary Bedroom
Main Level, 13' 5" X 8' 6" Bathroom-Full
Main Level, 15' 7" X 6' 4" Bathroom-Full
Main Level, 11' 9" X 13' 9" Bedroom(s)
Main Level, 9' 9" X 7' 4" Bathroom-Full
Main Level, 11' 6" X 13' 9" Bedroom(s)
Main Level, 12' 4" X 13' 9" Bedroom(s)
Main Level, 26' 4" X 12' 1" Dining Room
Main Level, 20' 5" X 16' 3" Den
Main Level, 9' 9" X 7' 11" Bonus Room
Main Level, 11' 3" X 9' 9" Laundry
Main Level, 3' 4" X 8' 5" Bathroom-Half
Main Level, 12' 6" X 12' 7" Kitchen
Main Level, 12' 1" X 12' 7" Dining Area
Main Level, 16' 5" X 11' 3" Office
Main Level, 16' 5" X 22' 7" Family Room
Main Level, 36' 3" X 11' 8" Sunroom
Interior
Interior Features Built-in Features, Cable Prewire, Drop Zone, Entrance Foyer, Garden Tub, Kitchen Island, Storage, Walk-In Closet(s), Wet Bar
Heating Ductless, Heat Pump
Cooling Central Air, Ductless
Flooring Brick, Carpet, Terrazzo, Tile, Wood
Fireplaces Type Bonus Room, Gas Log, Living Room, Wood Burning
Fireplace true
Appliance Dishwasher, Exhaust Hood, Gas Cooktop, Gas Oven, Gas Range, Gas Water Heater, Microwave, Refrigerator with Ice Maker, Tankless Water Heater
Laundry Electric Dryer Hookup, Mud Room, Laundry Room, Main Level
Exterior
Exterior Feature Fire Pit, Hot Tub, Gas Grill
Garage Spaces 2.0
Fence Back Yard, Front Yard, Privacy
Community Features None
Utilities Available Cable Connected, Electricity Connected, Fiber Optics, Natural Gas
Waterfront Description None
Roof Type Flat,Metal
Street Surface Asphalt,Concrete,Paved
Porch Patio
Garage true
Building
Lot Description Cul-De-Sac, Private, Wooded
Dwelling Type Site Built
Foundation Crawl Space
Sewer Public Sewer
Water City
Architectural Style Modern
Level or Stories One
Structure Type Brick Full,Metal,Wood
New Construction false
Schools
Elementary Schools Olde Providence
Middle Schools Carmel
High Schools Providence
Others
Senior Community false
Horse Property None
Special Listing Condition None




