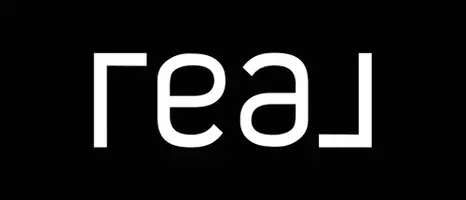UPDATED:
Key Details
Property Type Single Family Home
Sub Type Single Family Residence
Listing Status Active
Purchase Type For Sale
Square Footage 2,131 sqft
Price per Sqft $164
Subdivision Shay Crossing
MLS Listing ID 4248819
Bedrooms 4
Full Baths 2
Half Baths 1
HOA Fees $600/ann
HOA Y/N 1
Abv Grd Liv Area 2,131
Year Built 2023
Lot Size 4,356 Sqft
Acres 0.1
Property Sub-Type Single Family Residence
Property Description
Location
State NC
County Rowan
Zoning Res
Rooms
Upper Level Primary Bedroom
Upper Level Bedroom(s)
Main Level Living Room
Upper Level Bathroom-Full
Main Level Bathroom-Half
Upper Level Laundry
Main Level Kitchen
Main Level Dining Room
Upper Level Loft
Interior
Heating Heat Pump
Cooling Central Air
Flooring Carpet, Vinyl
Fireplace false
Appliance Dishwasher, Disposal, Electric Range
Laundry Electric Dryer Hookup, Inside, Laundry Room, Upper Level, Washer Hookup
Exterior
Garage Spaces 2.0
Fence Back Yard, Fenced, Privacy
Utilities Available Electricity Connected, Underground Power Lines
Street Surface Concrete,Paved
Porch Covered, Deck, Front Porch, Porch
Garage true
Building
Dwelling Type Site Built
Foundation Slab
Sewer Public Sewer
Water City
Level or Stories Two
Structure Type Vinyl
New Construction false
Schools
Elementary Schools Handford Dole
Middle Schools North Rowan
High Schools North Rowan
Others
HOA Name Association Management Solutions
Senior Community false
Acceptable Financing Cash, Conventional, FHA, VA Loan
Listing Terms Cash, Conventional, FHA, VA Loan
Special Listing Condition None
Virtual Tour https://www.zillow.com/view-imx/b1502191-f07b-445d-bbf2-92e7b8d66eeb?initialViewType=pano&utm_source=dashboard




