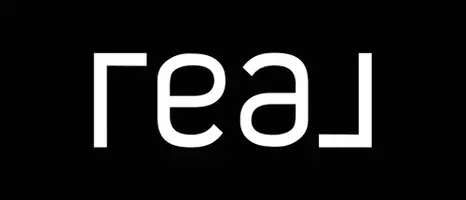UPDATED:
Key Details
Property Type Single Family Home
Sub Type Single Family Residence
Listing Status Active
Purchase Type For Sale
Square Footage 1,748 sqft
Price per Sqft $245
Subdivision Etowahs Reach
MLS Listing ID 4245019
Style Ranch
Bedrooms 3
Full Baths 2
Half Baths 1
HOA Fees $43/mo
HOA Y/N 1
Abv Grd Liv Area 1,748
Year Built 1990
Lot Size 10,454 Sqft
Acres 0.24
Property Sub-Type Single Family Residence
Property Description
Location
State NC
County Henderson
Zoning R1
Rooms
Main Level Bedrooms 3
Main Level Dining Room
Main Level Kitchen
Main Level Living Room
Main Level Breakfast
Main Level Primary Bedroom
Main Level Bathroom-Full
Main Level Bedroom(s)
Main Level Bedroom(s)
Main Level Bathroom-Full
Main Level Laundry
Main Level Bathroom-Half
Interior
Heating Natural Gas
Cooling Ceiling Fan(s), Central Air
Flooring Tile, Wood
Fireplaces Type Living Room
Fireplace true
Appliance Dishwasher, Gas Range, Gas Water Heater, Microwave, Refrigerator, Washer/Dryer
Laundry Laundry Room, Main Level
Exterior
Garage Spaces 2.0
Community Features Clubhouse, Outdoor Pool, Tennis Court(s)
Utilities Available Natural Gas
Roof Type Shingle
Street Surface Asphalt,Paved
Porch Covered, Deck, Front Porch, Screened
Garage true
Building
Lot Description Corner Lot, Level, Wooded
Dwelling Type Site Built
Foundation Crawl Space
Sewer Public Sewer
Water City
Architectural Style Ranch
Level or Stories One
Structure Type Brick Partial,Vinyl
New Construction false
Schools
Elementary Schools Etowah
Middle Schools Rugby
High Schools West Henderson
Others
HOA Name Diane Jankowski
Senior Community false
Restrictions Subdivision
Acceptable Financing Cash, Conventional
Horse Property None
Listing Terms Cash, Conventional
Special Listing Condition Estate
Virtual Tour https://galleries.page.link/6hM2j




