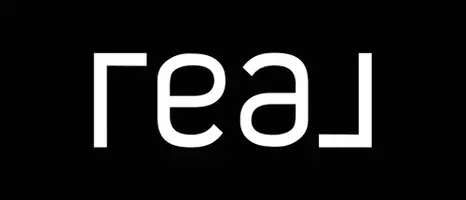UPDATED:
Key Details
Property Type Single Family Home
Sub Type Single Family Residence
Listing Status Coming Soon
Purchase Type For Sale
Square Footage 3,333 sqft
Price per Sqft $298
Subdivision Berkeley
MLS Listing ID 4244977
Style Traditional
Bedrooms 4
Full Baths 4
Abv Grd Liv Area 3,333
Year Built 1991
Lot Size 0.460 Acres
Acres 0.46
Lot Dimensions 99x203x95x214
Property Sub-Type Single Family Residence
Property Description
Location
State NC
County Mecklenburg
Zoning N1-A
Rooms
Main Level Bedrooms 1
Main Level Kitchen
Main Level Family Room
Main Level Breakfast
Main Level Bathroom-Full
Main Level Bedroom(s)
Main Level Dining Room
Main Level Living Room
Main Level Laundry
Upper Level Bonus Room
Upper Level Bedroom(s)
Upper Level Bathroom-Full
Upper Level Primary Bedroom
Interior
Interior Features Central Vacuum, Entrance Foyer, Kitchen Island
Heating Central, Forced Air
Cooling Central Air
Flooring Carpet, Tile, Wood
Fireplaces Type Family Room, Gas Log, Wood Burning
Fireplace true
Appliance Dishwasher, Gas Cooktop, Gas Oven, Microwave, Refrigerator with Ice Maker, Wall Oven
Laundry Laundry Room, Main Level
Exterior
Garage Spaces 2.0
Community Features Sidewalks, Street Lights
Street Surface Concrete,Paved
Porch Deck
Garage true
Building
Dwelling Type Site Built
Foundation Crawl Space
Sewer Public Sewer
Water City
Architectural Style Traditional
Level or Stories Two
Structure Type Brick Full
New Construction false
Schools
Elementary Schools Providence Spring
Middle Schools Jay M. Robinson
High Schools Providence
Others
Senior Community false
Acceptable Financing Cash, Conventional, VA Loan
Listing Terms Cash, Conventional, VA Loan
Special Listing Condition None




