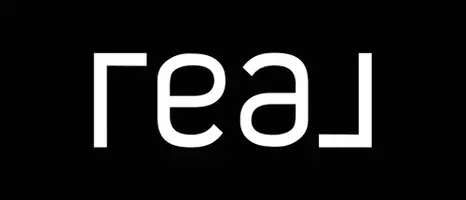UPDATED:
Key Details
Property Type Townhouse
Sub Type Townhouse
Listing Status Active
Purchase Type For Rent
Square Footage 1,481 sqft
Subdivision Riviera
MLS Listing ID 4247310
Style Transitional
Bedrooms 3
Full Baths 2
Half Baths 1
Abv Grd Liv Area 1,481
Year Built 2006
Lot Size 871 Sqft
Acres 0.02
Property Sub-Type Townhouse
Property Description
The kitchen is a chef's dream, boasting granite countertops and sleek stainless steel appliances, perfectly complemented by modern cabinetry. Just off the living space, enjoy an enclosed private patio—ideal for outdoor entertaining or relaxing in peace.
Retreat to the spacious primary suite, complete with a tray ceiling, a luxurious ensuite bathroom featuring granite counters, a garden tub, a sophisticated glass shower stall, and a built-in walk-in closet with custom storage solutions.
The two secondary bedrooms share a stylish Jack-and-Jill bathroom and each includes its own well-sized closet. Granite countertops continue in the upstairs bathrooms, adding to the home's upscale finishes.
Location
State NC
County Mecklenburg
Zoning CC
Rooms
Main Level Bathroom-Half
Main Level Breakfast
Main Level Den
Main Level Dining Area
Upper Level Bathroom-Full
Main Level Laundry
Upper Level Bedroom(s)
Main Level Kitchen
Upper Level Primary Bedroom
Interior
Interior Features Breakfast Bar, Garden Tub, Open Floorplan, Pantry, Walk-In Closet(s)
Flooring Carpet, Laminate
Fireplaces Type Den, Gas
Furnishings Unfurnished
Fireplace true
Appliance Gas Water Heater
Laundry Main Level
Exterior
Garage Spaces 2.0
Community Features Outdoor Pool
Utilities Available Cable Available
Street Surface Concrete,Paved
Porch Patio, Side Porch
Garage true
Building
Foundation Slab
Sewer Public Sewer
Water City
Architectural Style Transitional
Level or Stories Two
Schools
Elementary Schools Unspecified
Middle Schools Unspecified
High Schools Unspecified
Others
Pets Allowed Conditional
Senior Community false




