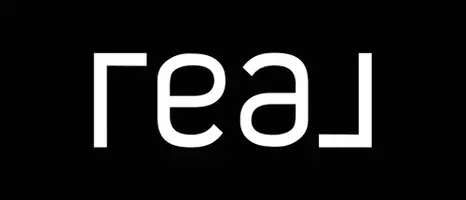UPDATED:
Key Details
Property Type Single Family Home
Sub Type Single Family Residence
Listing Status Active
Purchase Type For Sale
Square Footage 2,910 sqft
Price per Sqft $223
MLS Listing ID 4238423
Bedrooms 3
Full Baths 2
Half Baths 1
Abv Grd Liv Area 2,910
Year Built 1985
Lot Size 4.520 Acres
Acres 4.52
Lot Dimensions irr
Property Sub-Type Single Family Residence
Property Description
Location
State NC
County Cabarrus
Zoning LDR
Rooms
Main Level Dining Room
Main Level Kitchen
Main Level Den
Main Level Great Room
Main Level Mud
Main Level Office
Upper Level Bedroom(s)
Upper Level Primary Bedroom
Upper Level Bedroom(s)
Main Level Recreation Room
Main Level Flex Space
Upper Level Bathroom-Full
Interior
Interior Features Built-in Features, Open Floorplan, Walk-In Closet(s), Wet Bar
Heating Heat Pump
Cooling Ceiling Fan(s), Central Air, Heat Pump
Flooring Carpet, Tile, Wood
Fireplaces Type Den, Great Room
Fireplace true
Appliance Dishwasher, Electric Oven, Electric Range, Electric Water Heater
Laundry Mud Room
Exterior
Garage Spaces 1.0
Street Surface Gravel,Paved
Porch Covered, Front Porch, Patio, Rear Porch, Screened
Garage true
Building
Lot Description Private, Creek/Stream, Wooded
Dwelling Type Site Built
Foundation Crawl Space
Sewer Septic Installed
Water Well
Level or Stories Two
Structure Type Log,Wood
New Construction false
Schools
Elementary Schools Carl A. Furr
Middle Schools Roberta Road
High Schools Jay M. Robinson
Others
Senior Community false
Acceptable Financing Cash, Conventional
Listing Terms Cash, Conventional
Special Listing Condition None




