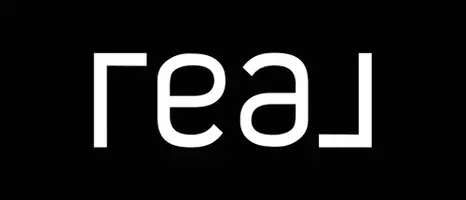UPDATED:
Key Details
Property Type Condo
Sub Type Condominium
Listing Status Active
Purchase Type For Sale
Square Footage 477 sqft
Price per Sqft $352
Subdivision Pinnacle Inn
MLS Listing ID 4245812
Style Traditional
Bedrooms 1
Full Baths 1
HOA Fees $400/mo
HOA Y/N 1
Abv Grd Liv Area 477
Year Built 1983
Property Sub-Type Condominium
Property Description
Location
State NC
County Avery
Zoning R
Rooms
Main Level Bedrooms 1
Main Level Bathroom-Full
Main Level Kitchen
Main Level Primary Bedroom
Main Level Living Room
Interior
Interior Features Drop Zone, Kitchen Island, Open Floorplan, Storage, Other - See Remarks
Heating Electric
Flooring Vinyl
Fireplaces Type Living Room, Wood Burning
Fireplace true
Appliance Dishwasher, Electric Range, Electric Water Heater, Microwave, Refrigerator, Washer/Dryer
Laundry In Unit, Laundry Closet, Main Level
Exterior
Exterior Feature Hot Tub, Lawn Maintenance, Sauna, Tennis Court(s), Other - See Remarks
Community Features Clubhouse, Dog Park, Fitness Center, Gated, Golf, Hot Tub, Indoor Pool, Lake Access, Picnic Area, Playground, Recreation Area, Sauna, Sidewalks, Ski Slopes, Street Lights, Tennis Court(s), Walking Trails, Other
Utilities Available Electricity Connected, Fiber Optics, Phone Connected, Other - See Remarks
View Long Range, Mountain(s)
Roof Type Other - See Remarks
Street Surface Asphalt,Gated,Paved
Accessibility Handicap Parking, No Interior Steps
Porch Covered, Porch
Garage false
Building
Lot Description Views
Dwelling Type Off Frame Modular
Foundation Crawl Space
Sewer Public Sewer
Water City
Architectural Style Traditional
Level or Stories One
Structure Type Vinyl
New Construction false
Schools
Elementary Schools Banner Elk
Middle Schools Cranberry
High Schools Avery County
Others
Pets Allowed Yes, Conditional, Number Limit
HOA Name Pinnacle Inn POA
Senior Community false
Acceptable Financing Cash, Conventional
Listing Terms Cash, Conventional
Special Listing Condition None




