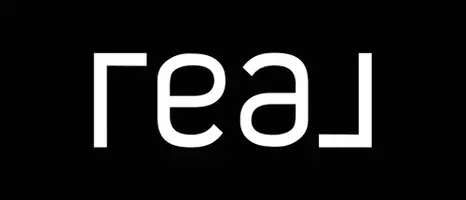UPDATED:
Key Details
Property Type Townhouse
Sub Type Townhouse
Listing Status Active
Purchase Type For Sale
Square Footage 1,224 sqft
Price per Sqft $216
Subdivision Rossmore
MLS Listing ID 4245366
Bedrooms 3
Full Baths 2
Half Baths 1
Construction Status Completed
HOA Fees $158/mo
HOA Y/N 1
Abv Grd Liv Area 1,224
Year Built 1996
Lot Size 1,306 Sqft
Acres 0.03
Lot Dimensions 24x66x24x66
Property Sub-Type Townhouse
Property Description
Step inside and be greeted by fresh, neutral paint throughout, creating a bright and inviting atmosphere. The heart of this home is the newly renovated kitchen, a true culinary delight. Featuring sleek granite countertops, modern stainless steel appliances, and ample cabinet space, this kitchen is perfect for preparing delicious meals and entertaining guests.
Upstairs, you'll find updated bathrooms that offer a touch of contemporary elegance. Each bathroom has been thoughtfully refreshed with modern fixtures and finishes.
This townhome offers comfortable living spaces, perfect for relaxing and unwinding. Whether you're enjoying a quiet evening in or hosting friends and family, this home provides the ideal backdrop for your lifestyle.
Location
State NC
County Mecklenburg
Building/Complex Name Rossmore
Zoning R-15MF
Rooms
Main Level Bathroom-Half
Main Level Living Room
Main Level Kitchen
Upper Level Bathroom-Full
Main Level Laundry
Upper Level Primary Bedroom
Upper Level Bedroom(s)
Interior
Heating Heat Pump
Cooling Central Air
Fireplaces Type Gas, Living Room
Fireplace true
Appliance Disposal
Laundry Main Level
Exterior
Roof Type Shingle
Street Surface Asphalt,Paved
Porch Deck
Garage false
Building
Lot Description Cul-De-Sac, End Unit
Dwelling Type Site Built
Foundation Slab
Sewer Public Sewer
Water City
Level or Stories Two
Structure Type Vinyl
New Construction false
Construction Status Completed
Schools
Elementary Schools Mallard Creek
Middle Schools Ridge Road
High Schools Mallard Creek
Others
Senior Community false
Acceptable Financing Cash, Conventional, FHA, VA Loan
Listing Terms Cash, Conventional, FHA, VA Loan
Special Listing Condition None




